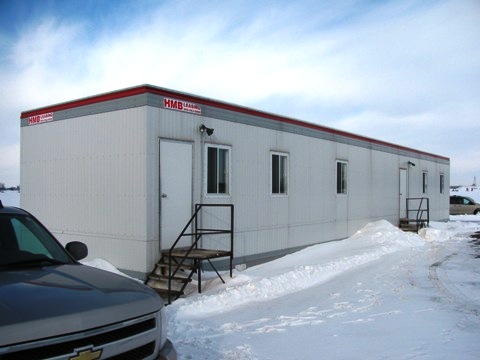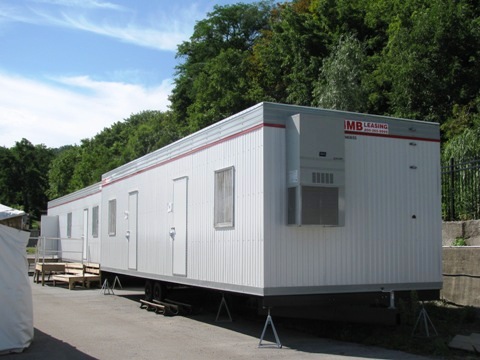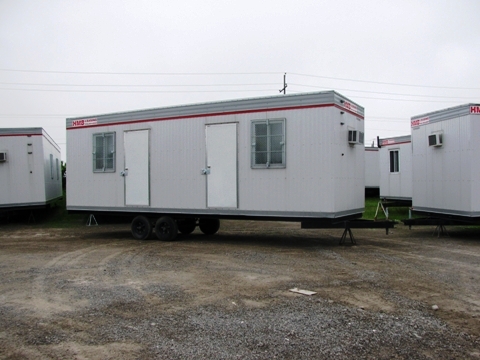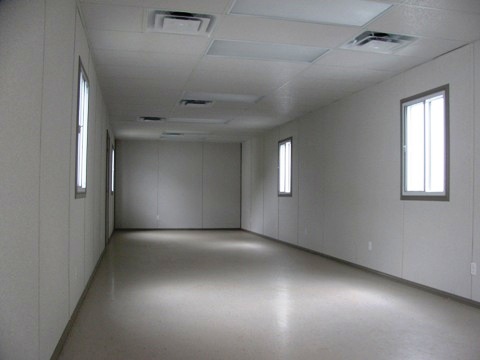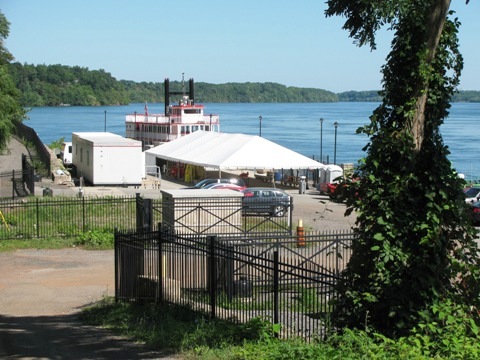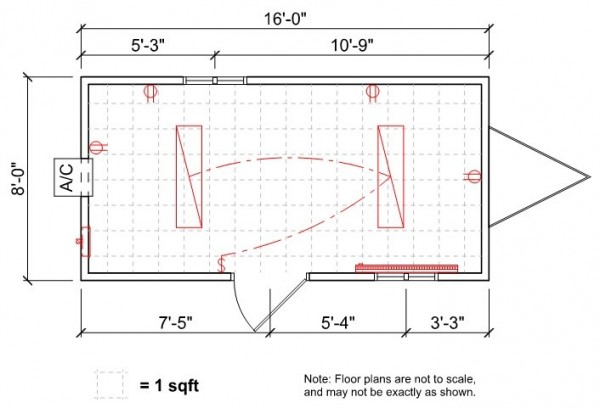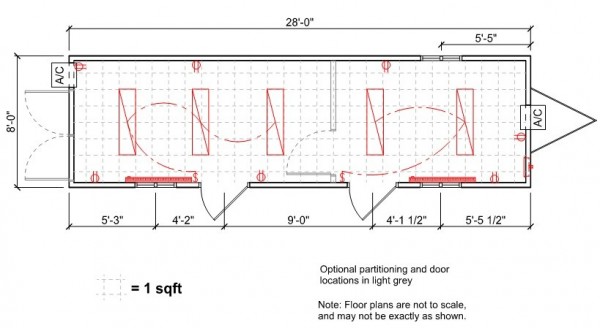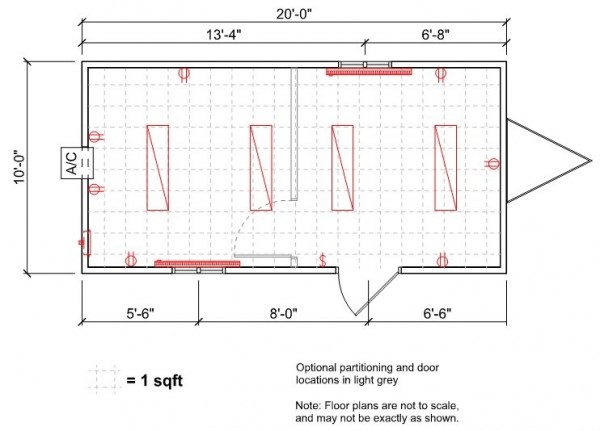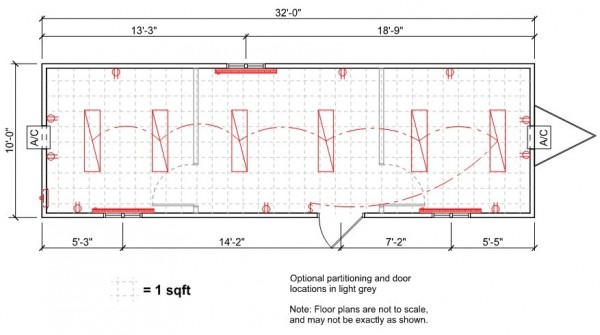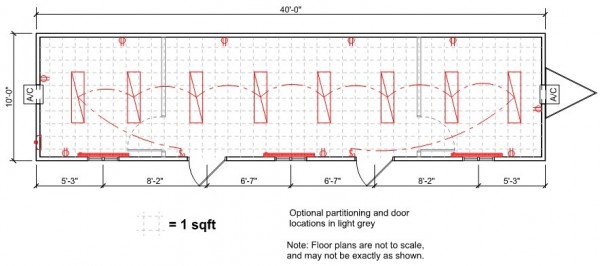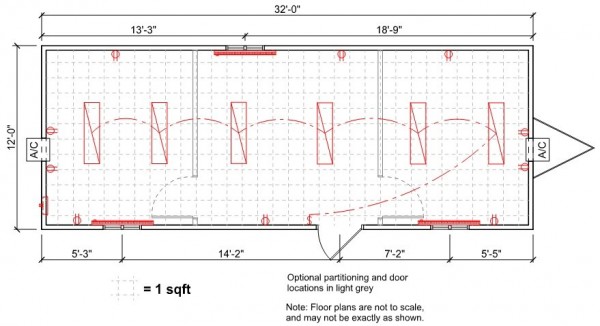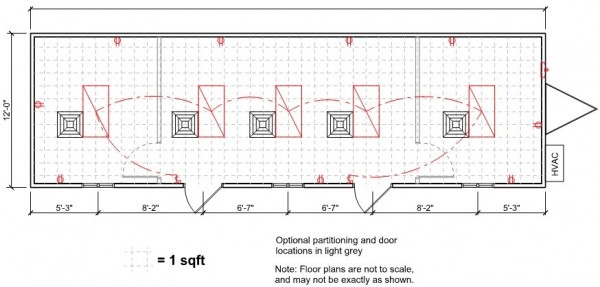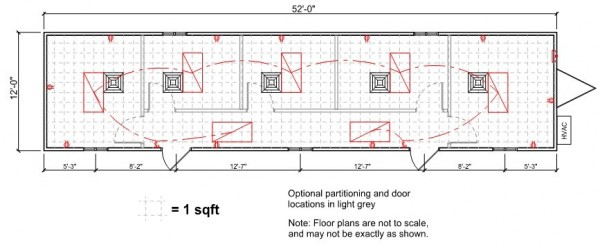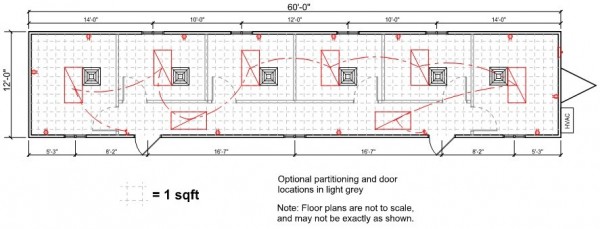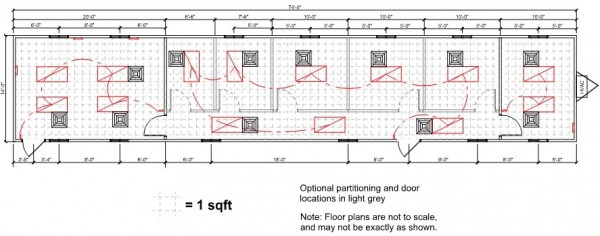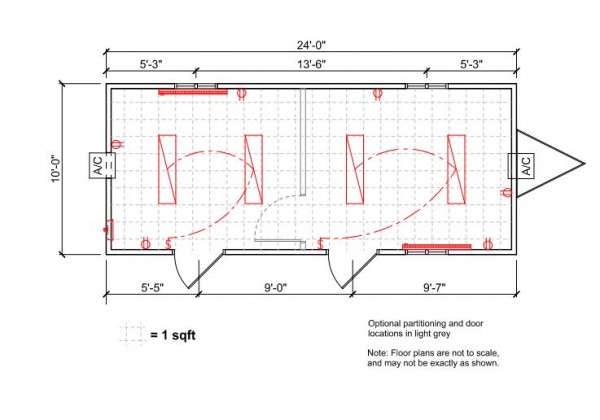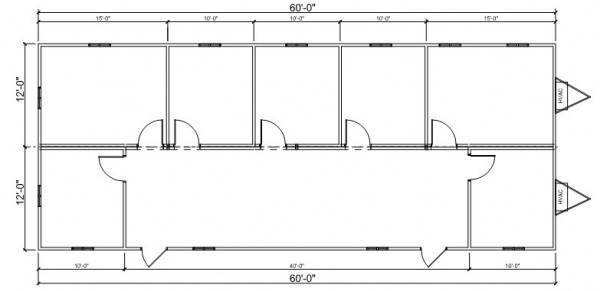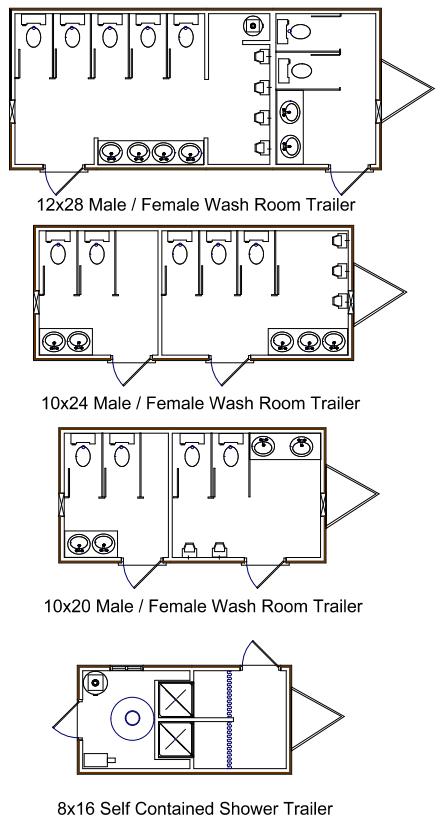Providing Site Office Trailers to Southern Ontario since 1988
- E-mail: info@turkstratrailers.com
8×16 Site Trailer
An 8×16 trailer is commonly used as a single room. It can be a lunch room for 6 or an office for one person.
STANDARD FEATURES
EXTERIOR DIMENSIONS
8’ wide 16’ long plus 48” hitch. 95” ceiling height.
INTERIOR FINISHES
Flooring: Vinyl composite tile.
Walls: Wood grain finished wood paneling
Ceiling: Vinyl clad GWB
EXTERIOR DOORS
34” x 80” metal clad solid slabs in aluminum frame complete with check chain and lock set.
WINDOWS
32” X 40” double pane aluminum windows with lock and insect screen
ELECTRICAL
Electrical Service: 120/240 single phase.
Service Entrance: Rigid nipple to exterior.
Service Panel: 32 circuit 1 phase 3 wire 240 V AC, main breaker to suit design load
Outlets: (4) duplex receptacles
Light Switches: (1) single pole
Lighting: (2) surface mounted 1’x4’ two tube fluorescent with acrylic wrap lens.
Heaters: (1) 1500 watt 240V with built-in thermostat.
Cooling: (1) 8000 btu/hr through the wall air conditioner with dedicated outlets.
SITE EQUIPMENT
(1) Knock down steel framed entry system with pressure treated wood treads and landing per door. Galvanized steel leveling stands to suit trailer size.
8×28 Site Trailer
The 8×28 office trailer was developed as a Contractor Special. The narrow width limits functionality, but was chosen so that a contractor could pull it without a special permit. The trailer is normally configured witn an office and a storage area, but the storage area could be used as or converted inot a lunchroom for up to 8 people.
STANDARD FEATURES
EXTERIOR DIMENSIONS
8’ wide 28’ long plus 48” hitch. 95” ceiling height.
INTERIOR FINISHES
Flooring: Vinyl composite tile.
Walls: Wood grain finished wood paneling
Ceiling: Vinyl clad GWB
EXTERIOR DOORS
34” x 80” metal clad solid slabs in aluminum frame
complete with check chain and lock set.
WINDOWS
32” X 40” double pane aluminum windows with lock and insect screen
ELECTRICAL
Electrical Service: 120/240 single phase.
Service Entrance: Rigid nipple to exterior.
Service Panel: 32 circuit 1 phase 3 wire 240 V AC, main breaker to suit design load
Outlets: (5) duplex receptacles
Light Switches: (2) 3 way
Lighting: (4) surface mounted 1’x4’ two tube fluorescent with acrylic wrap lens.
Heaters: (2) 1500 watt 240V with built-in thermostat.
Cooling: (2) 8000 btu/hr through the wall air conditioner with dedicated outlets
SITE EQUIPMENT
(2) Knock down steel framed entry system with pressure treated wood
treads and landing per door. Galvanized steel leveling stands to suit
trailer size.
10×20 Trailer
A 10×20 trailer is commonly used as a single room. It can be a lunch room for 12 or as a shared office for two people.
STANDARD FEATURES
EXTERIOR DIMENSIONS
10’ wide 20’ long plus 48” hitch. 95” ceiling height.
INTERIOR FINISHES
Flooring: Vinyl composite tile.
Walls: Wood grain finished wood paneling
Ceiling: Vinyl clad GWB
EXTERIOR DOORS
34” x 80” metal clad solid slabs in aluminum frame complete with check chain and lock set.
WINDOWS
32” X 40” double pane aluminum windows with lock and insect screen
ELECTRICAL
Electrical Service: 120/240 single phase.
Service Entrance: Rigid nipple to exterior.
Service Panel: 32 circuit 1 phase 3 wire 240 V AC, main breaker to suit design load
Outlets: (5) duplex receptacles
Light Switches: (1) single pole
Lighting: (4) surface mounted 1’x4’ two tube fluorescent with acrylic wrap lens.
Heaters: (2) 1500 watt 240V with built-in thermostat.
Cooling: (2) 8000 btu/hr through the wall air conditioner with dedicated outlets
SITE EQUIPMENT
(2) Knock down steel framed entry system with pressure treated wood
treads and landing per door. Galvanized steel leveling stands to suit
trailer size.
10×32 Site Trailer
A 10×32 office trailer can be used as either 2 rooms, as a single room, or even as 3 rooms. It is commonly configured as a field office for a single person, and a lunchroom for 12.
STANDARD FEATURES
EXTERIOR DIMENSIONS
10’ wide 32’ long plus 48” hitch. 95” ceiling height.
INTERIOR FINISHES
Flooring: Vinyl composite tile.
Walls: Wood grain finished wood paneling
Ceiling: Vinyl clad GWB
EXTERIOR DOORS
34” x 80” metal clad solid slabs in aluminum frame complete with check chain and lock set.
WINDOWS
32” X 40” double pane aluminum windows with lock and insect screen
ELECTRICAL
Electrical Service: 120/240 single phase.
Service Entrance: Rigid nipple to exterior.
Service Panel: 32 circuit 1 phase 3 wire 240 V AC, main breaker to suit design load
Outlets: (8) duplex receptacles
Light Switches: (1) single pole
Lighting: (6) surface mounted 1’x4’ two tube fluorescent with acrylic wrap lens.
Heaters: (3) 1500 watt 240V with built-in thermostat.
Cooling: (2) 8000 btu/hr through the wall air conditioner with dedicated outlets
SITE EQUIPMENT
(1) Knock down steel framed entry system with pressure treated wood treads and landing per door. Galvanized steel leveling stands to suit trailer size.
10×40 Site Trailer
STANDARD FEATURES
EXTERIOR DIMENSIONS
10’ wide 40’ long plus 48” hitch. 95” ceiling height.
INTERIOR FINISHES
Flooring: Vinyl composite tile.
Walls: Wood grain finished wood paneling
Ceiling: Vinyl clad GWB
EXTERIOR DOORS
34” x 80” metal clad solid slabs in aluminum frame complete with check chain and lock set.
WINDOWS
32” X 40” double pane aluminum windows with lock and insect screen
ELECTRICAL
Electrical Service: 120/240 single phase.
Service Entrance: Rigid nipple to exterior.
Service Panel: 32 circuit 1 phase 3 wire 240 V AC, main breaker to suit design load
Outlets: (8) duplex receptacles
Light Switches: (1) single pole
Lighting: (8) surface mounted 1’x4’ two tube fluorescent with acrylic wrap lens.
Heaters: (4) 1500 watt 240V with built-in thermostat.
Cooling: (2) 8000 btu/hr through the wall air conditioner with dedicated outlets
SITE EQUIPMENT
(2) Knock down steel framed entry system with pressure treated wood treads and landing per door. Galvanized steel leveling stands to suit trailer size.
12×32 Site Trailer
A 12×32 office trailer can be used as either 2 rooms, as a single room, or even as 3 rooms. It is commonly configured as a field office for a single person, and a lunchroom for 16, or when configured wide open, it is suitable for a lunchroom for 24.
STANDARD FEATURES
EXTERIOR DIMENSIONS
10’ wide 32’ long plus 48” hitch. 95” ceiling height.
INTERIOR FINISHES
Flooring: Vinyl composite tile.
Walls: Wood grain finished wood paneling
Ceiling: Vinyl clad GWB
EXTERIOR DOORS
34” x 80” metal clad solid slabs in aluminum frame complete with check chain and lock set.
WINDOWS
32” X 40” double pane aluminum windows with lock and insect screen
ELECTRICAL
Electrical Service: 120/240 single phase.
Service Entrance: Rigid nipple to exterior.
Service Panel: 32 circuit 1 phase 3 wire 240 V AC, main breaker to suit design load
Outlets: (8) duplex receptacles
Light Switches: (1) single pole
Lighting: (6) surface mounted 1’x4’ two tube fluorescent with acrylic wrap lens.
Heaters: (3) 1500 watt 240V with built-in thermostat.
Cooling: (2) 8000 btu/hr through the wall air conditioner with dedicated outlets
SITE EQUIPMENT
(1) Knock down steel framed entry system with pressure treated wood treads and landing per door. Galvanized steel leveling stands to suit trailer size.
12×40 Site Trailer
A 12×40 office trailer can be used as either a single open rooms, 2 areas, or 3 or more areas. It is commonly configured with 2 private offices and a lunchroom for 24, or when configured wide open, it is suitable for a lunchroom for 40.
STANDARD FEATURES
EXTERIOR DIMENSIONS
12’ wide 40’ long plus 48” hitch. 95” ceiling height.
INTERIOR FINISHES
Flooring: Vinyl composite tile.
Walls: Wood grain finished wood paneling / Vinyl finished wood paneling
Ceiling: Suspended metal grid with 2×4 tile
EXTERIOR DOORS
34” x 80” metal clad solid slabs in aluminum frame complete with check chain and lock set.
WINDOWS
32” X 40” double pane aluminum windows with lock and insect screen
ELECTRICAL
Electrical Service: 120/240 single phase.
Service Entrance: Rigid nipple to exterior.
Service Panel: 32 circuit 1 phase 3 wire 240 V AC, main breaker to suit design load
Outlets: (8) duplex receptacles
Light Switches: (1) single pole
Lighting: (5) recessed 2’x4’ four tube fluorescent with acrylic lens.
HVAC: Central electric heat and air conditioning, with supply duct in the ceiling
cavity. Through the wall and undercut doors for return air supply.
SITE EQUIPMENT
(2) Knock down steel framed entry system with pressure treated wood treads and landing per door. Galvanized steel leveling stands to suit trailer size.
12×52 Site Trailer
A 12×52 trailer can be fitted with a private office at either or both ends. Configured with no private offices, the 12×52 can function as a lunch room for up to 50 people. With an office at one end, the remaining could seat 40. Configured with an office at each end, the remaining could seat 30 people.
STANDARD FEATURES
EXTERIOR DIMENSIONS
12’ wide 52’ long plus 48” hitch. 95” ceiling height.
INTERIOR FINISHES
Flooring: Vinyl composite tile.
Walls: Wood grain finished wood paneling / Vinyl finished wood paneling
Ceiling: Suspended metal grid with 2×4 tile
EXTERIOR DOORS
34” x 80” metal clad solid slabs in aluminum frame complete with check chain and lock set.
WINDOWS
32” X 40” double pane aluminum windows with lock and insect screen
ELECTRICAL
Electrical Service: 120/240 single phase.
Service Entrance: Rigid nipple to exterior.
Service Panel: 32 circuit 1 phase 3 wire 240 V AC, main breaker to suit design load
Outlets: (10) duplex receptacles
Light Switches: (2) 3 way
Lighting: (7) recessed 2’x4’ four tube fluorescent with acrylic lens.
HVAC: Central electric heat and air conditioning, with supply duct in the ceiling cavity.
Through the wall and undercut doors for return air supply.
SITE EQUIPMENT
(2) Knock down steel framed entry system with pressure treated wood treads and landing per
door. Galvanized steel leveling stands to suit trailer size.
12×60 Site Trailer
A 12×60 trailer can be fitted with a private office at either or both ends. Configured with no private offices, the 12×60 can function as a lunch room for up to 60 people. With an office at one end, the remaining could seat 50. Configured with an office at each end, the remaining could seat 40 people.
STANDARD FEATURES
EXTERIOR DIMENSIONS
12’ wide 60’ long plus 48” hitch. 95” ceiling height.
INTERIOR FINISHES
Flooring: Vinyl composite tile.
Walls: Wood grain finished wood paneling / Vinyl finished wood paneling
Ceiling: Suspended metal grid with 2×4 tile
EXTERIOR DOORS
34” x 80” metal clad solid slabs in aluminum frame
complete with check chain and lock set.
WINDOWS
32” X 40” double pane aluminum windows with lock and insect screen
ELECTRICAL
Electrical Service: 120/240 single phase.
Service Entrance: Rigid nipple to exterior.
Service Panel: 32 circuit 1 phase 3 wire 240 V AC, main breaker to suit design load
Outlets: (8) duplex receptacles
Light Switches: (2) 3 way
Lighting: (8) recessed 2’x4’ four tube fluorescent with acrylic lens.
HVAC: Central electric heat and air conditioning, with supply duct in the ceiling cavity.
Through the wall and undercut doors for return air supply.
SITE EQUIPMENT
(2) Knock down steel framed entry system with pressure treated wood treads and landing per
door. Galvanized steel leveling stands to suit trailer size.
14×74 Site Trailer
STANDARD FEATURES
EXTERIOR DIMENSIONS
14’9″ wide 74’ long plus 48” hitch. 95” ceiling height.
INTERIOR FINISHES
Flooring: Vinyl composite tile.
Walls: Wood grain finished wood paneling / Vinyl finished wood paneling
Ceiling: Suspended metal grid with 2×4 tile
EXTERIOR DOORS
34” x 80” metal clad solid slabs in aluminum frame complete with check chain and lock set.
WINDOWS
32” X 40” double pane aluminum windows with lock and insect screen
ELECTRICAL
Electrical Service: 120/240 single phase.
Service Entrance: Rigid nipple to exterior.
Service Panel: 32 circuit 1 phase 3 wire 240 V AC, main breaker to suit design load
Outlets: (10) duplex receptacles
Light Switches: (2) 3 way
Lighting: (14) recessed 2’x4’ four tube fluorescent with acrylic lens.
HVAC: Central electric heat and air conditioning, with supply duct in the ceiling cavity.
Through the wall and undercut doors for return air supply.
SITE EQUIPMENT
(2) Knock down steel framed entry system with pressure treated wood treads and landing per
door. Galvanized steel leveling stands to suit trailer size.
Other Site Trailers
If a standard size trailer is not what you are looking for, Turkstra Trailers is willing have custom trailer built for you. Standard conditions are minimum 24 month rental, and standard interior and exterior, or a
For example, we have built 10×24 trailers.
10×24 Site Trailer
We also have complexs, Single temporary buildings made of several trailers. Double wide is common, but any configuration you can dream up can be created.
24×60 Site Trailer
STANDARD FEATURES
INTERIOR FINISHES
Flooring: Vinyl composite tile.
Walls: Wood grain / vinyl finished wood paneling
Ceiling: Suspended metal grid with 2’x4’ ceiling tiles.
EXTERIOR DOORS
34” x 80” metal clad solid slabs in aluminum frame complete with check chain and lock set.
WINDOWS
32” X 40” double pane aluminum windows with lock and insect screen
ELECTRICAL
Electrical Service: 120/240 single phase.
Service Entrance: Rigid nipple to exterior.
Lighting: 2’x4’ (4) tube recessed fluorescent fixtures with acrylic lens.
Outlets: To suit floor plan
Switching: To suit floor plan
HEATING AND COOLING
Exterior mounted HVAC units with supply ducts located in the ceiling cavity.
SITE EQUIPMENT
(1) Knock down steel framed entry system with pressure treated wood treads and
landing per door. Galvanized steel leveling stands to suit trailer size.
OPTIONAL ITEMS
Washrooms, kitchenettes, skirting
Site Washroom Trailers
Turkstra has been creating washroom trailers for its customers for years. Check out the images below (examples of our fleet units). Washing needs are rarely the same. If you don’t see the configuration you are looking for, call us because we can make it for you.
Standard Equipment
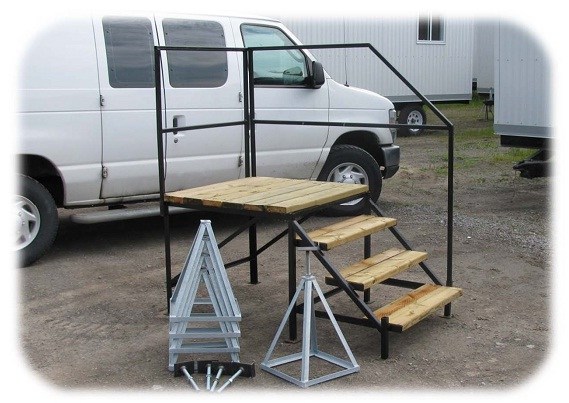
ENTRY STAIRS
Steel Framed , pressure treated wood treads and landings, designed to knock down for easy loading and assembly are standard with all rental contracts.
LEVELING STANDS
Galvanized steel adjustable leveling stands are standard with all rental contracts.
Quantities are based on the size of the trailer.
Optional Equipment
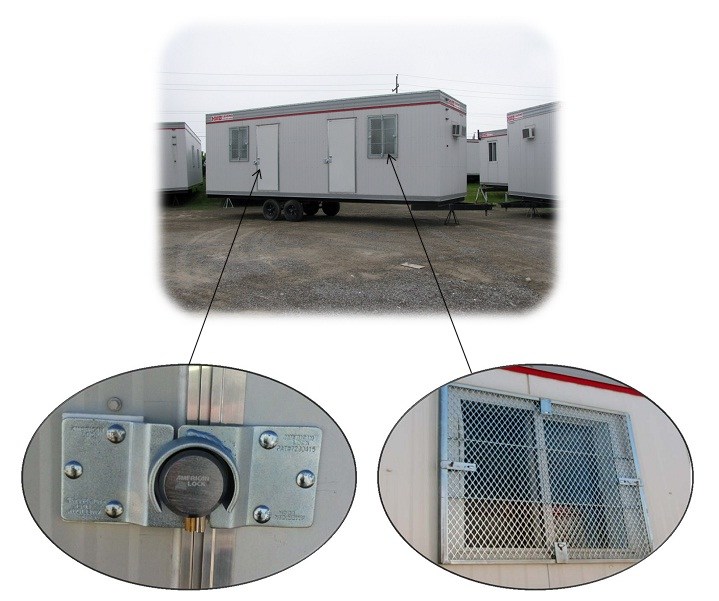
DOOR LOCKS
Optional security door locks installed with tamper proof fasteners.
WINDOW SECURITY SCREENS
Optional steel framed and mesh screen installed with tamper proof fasteners
